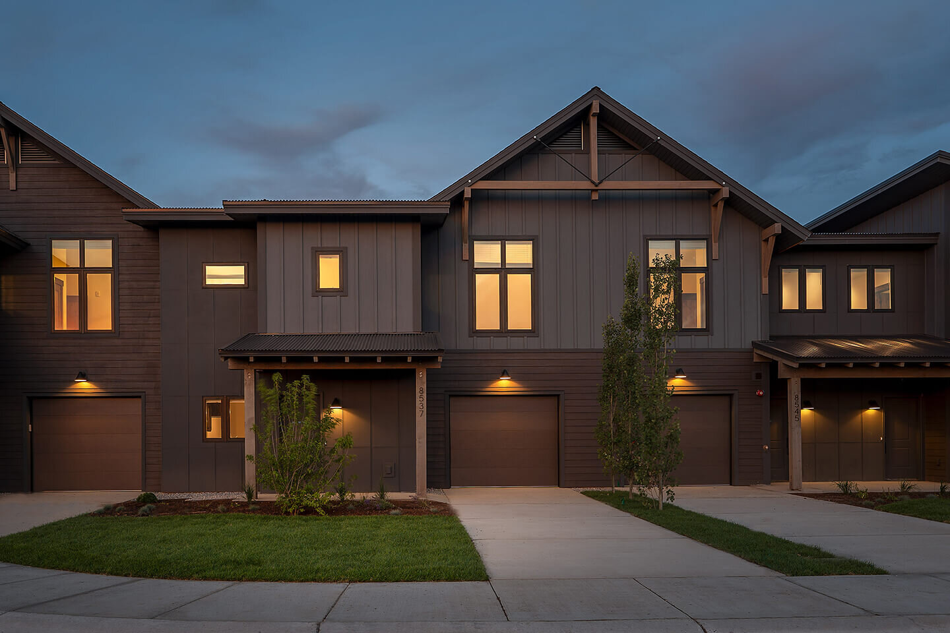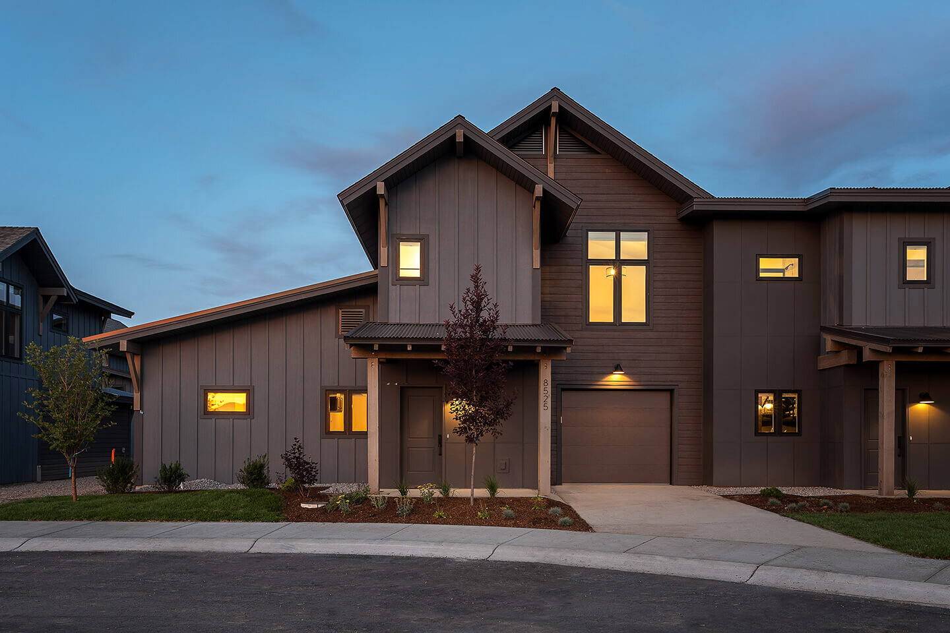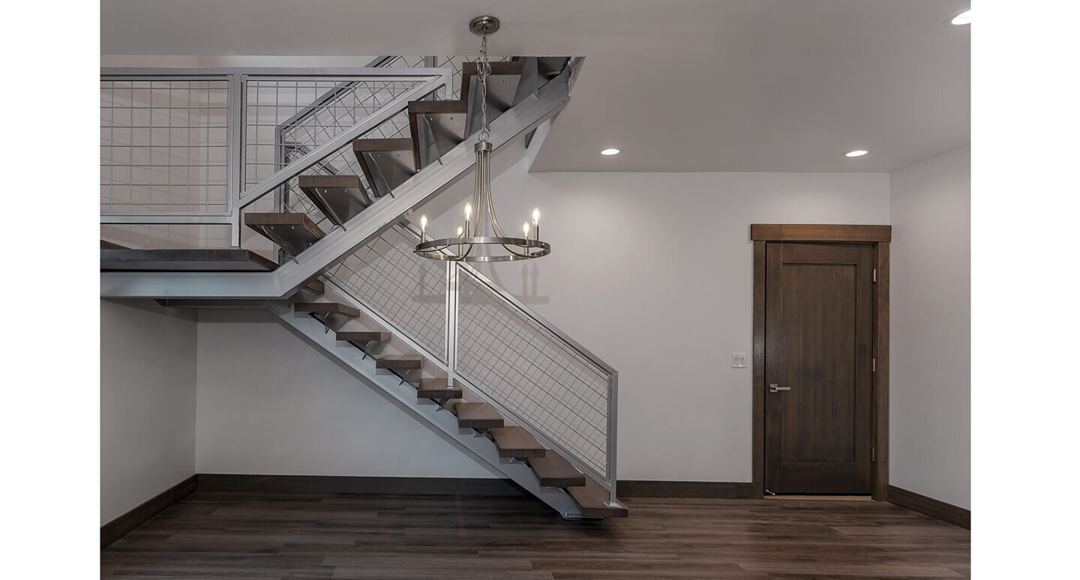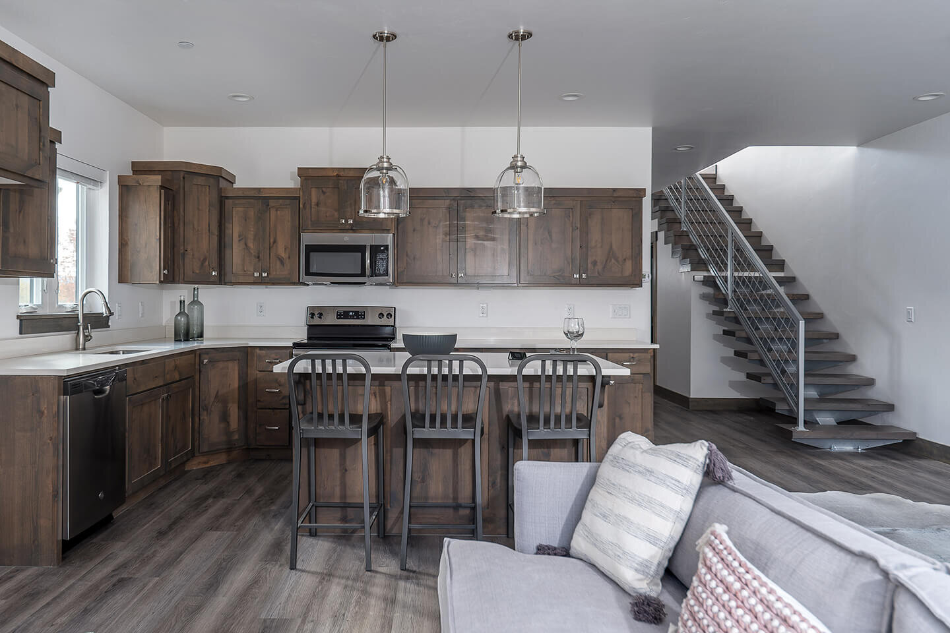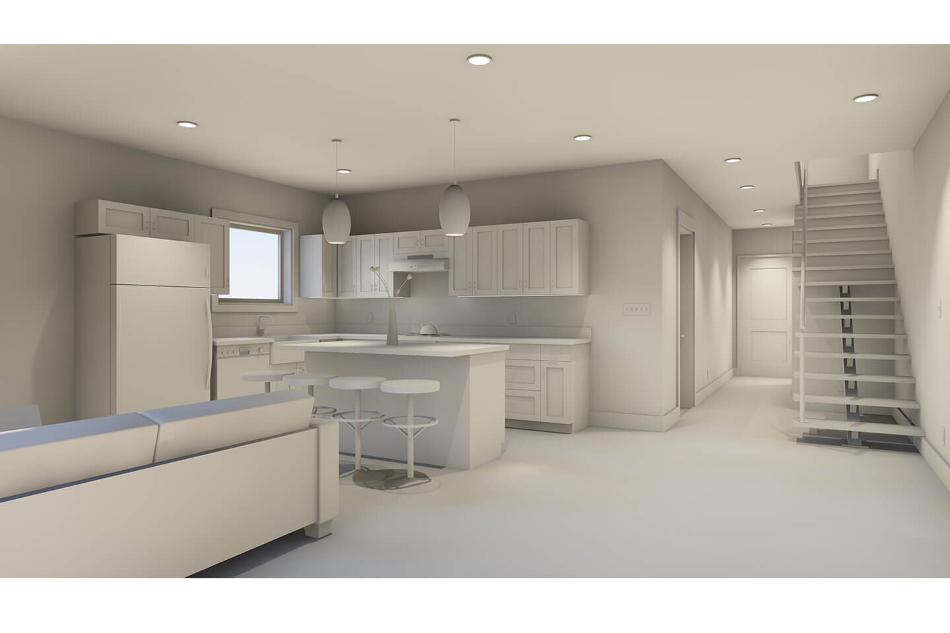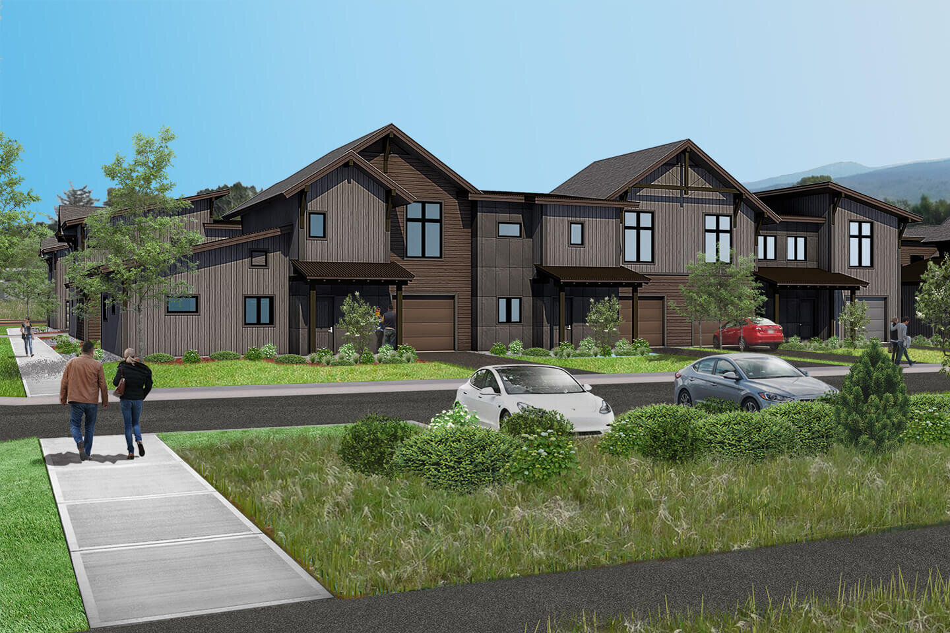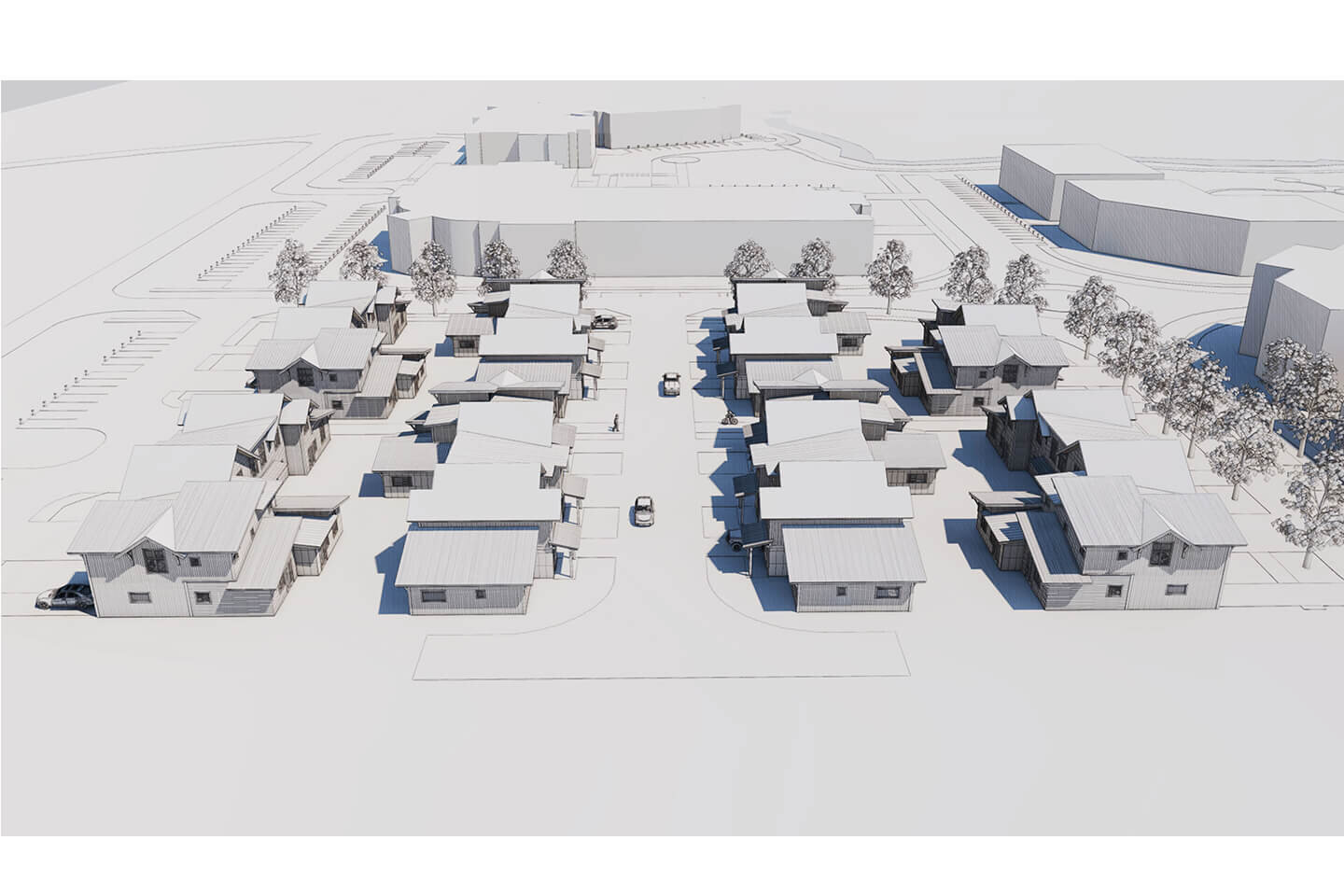THE SUMMIT at TRAIL CREEK: PHASE 1
Victor, Idaho
Design Team: Kurt Dubbe, AIA; Kevin Noble, Alex Charintsev, Nereida Ortiz
Located just southwest of downtown Victor, Idaho, across Trail Creek, DMA has designed approximately 67,000 square feet of townhome building clusters in collaboration with Teton Land Development. The Summit at Trail Creek features 32 two-story townhomes with attached garages in 8 four-plex units organized around Trail Creek Crossing.
Each building cluster consists of four two-story individual dwellings: two units with 2 bedrooms and 1.5 baths, and two units with 3 bedrooms and 2.5 baths, which can be converted into ADA-accessible units.
All residences include a garage, a driveway, a master suite, a full kitchen, and a laundry closet. The main level kitchens feature cabinetry with a custom stain that complements the interior design. Wood trim and doors enhance the unique interior accents, which include rough-sawn wood timbers and custom fabricated steel floating staircases with wood treads. The countertops are made of granite and quartz, complemented by Moen faucets, while the carpeted areas feature Shaw Floors flooring. Large Mi casement windows allow natural light to fill the living spaces. Trendy light fixtures, quality hardware, subway tiles, and frameless shower glass complete the design. The roofs are constructed with Owens Corning shingles, and the siding is made from LP SmartSide, combined with other high-quality exterior materials.
This development aims to collaborate with the community to address aspects of the growing housing crisis in Jackson, Wyoming, as well as in Victor and Driggs in Teton Valley, Idaho.


