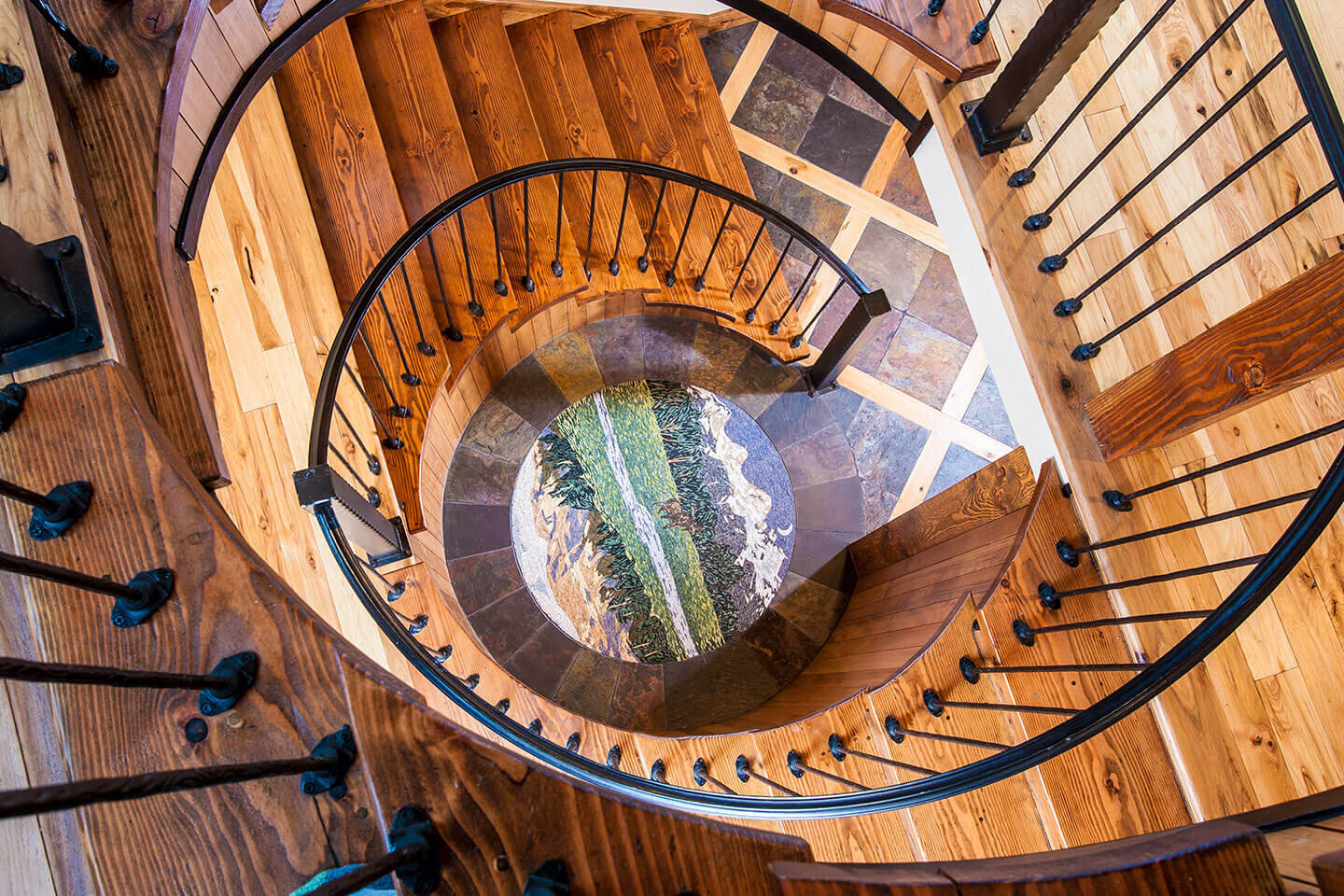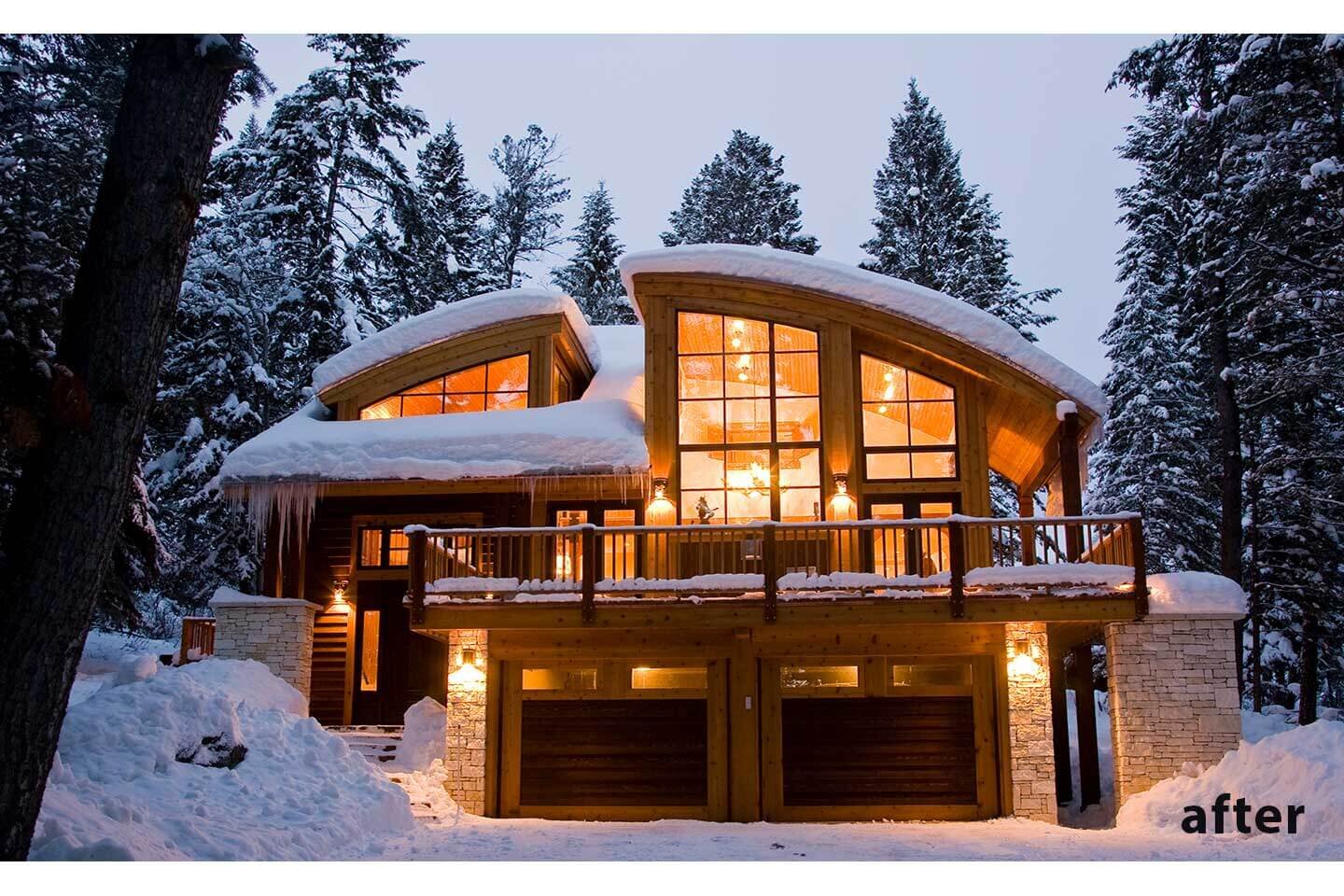BLUE MOOSE SKI LODGE
From “groovy” chalet to award-winning contemporary getaway
Teton Village, Wyoming • 5,000 sq. ft.
Design Team: Chris Moulder, AIA; John Fabian, Ben Weisbeck
Awarded first place by the Professional Remodeler Design Awards Project of the Year. Find out more here.
The Jackson Hole Ski Resort is a relatively young ski resort having opened in the mid 1960’s. It soon became the destination of many hard core “extreme” skiing enthusiasts. The small community of Teton Village, located 10 miles northwest of the town of Jackson, Wyoming began to flourish with a multitude of small stores, shops and pubs, and small “cool and groovy” ski chalets inhabited the nearby woods, like a dwelling of trolls and elfin folk immortalized in Nordic lore. Over the years, the "Village” as it became globally known, has prospered and many of the small structures have been updated and expanded to meet a more contemporary lifestyle.
Chris Moulder looked forward to the challenge of updating this property and working within the parameters of the very steep site. His design could be titled “The Extreme Renovation” as little is recognizable from the original three bedroom, two bath structure in which one entered the home from the basement into a storage closet. It was immediately obvious that the existing roof structure needed to be removed as the existing upstairs rooms did not have full height walls, which oppressed the already small interior spaces since there was little opportunity for windows. Redesigning the roof let ample southern light into the home and allowed for viewing of very tall, mature Douglas fir and spruce trees, as well as the namesake moose that visit the property. The remodeled entry is now appropriately where it should be, on the main floor, where a wide circular stairway provides access to all three levels of the home. The ground floor includes the garage, a media room, ski storage, a king suite and a double queen room. The main level includes the living room, kitchen, half bath and two king suites while the upper level includes a game room with a sofa sleeper, another king suite and a bunk room.
The renovated home now includes six bedrooms and six and a half bathrooms, and there is comfortable sleeping space for up to eighteen people. Attention was also given to outdoor living spaces which now include two large decks, a hot tub and fire pit. The exterior of the home was updated with a modern, curved roof line, abundant glazing, and stacked stone ground level. The project was a difficult undertaking, but very rewarding in its success of function and aesthetics. By the end of the remodel DMA achieved more than we had hoped, and, although the Blue Moose was initially thought of as just a ski lodge, it functions well in all four seasons.










